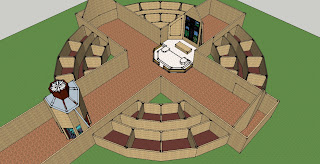 |
| Exterior View |
 |
| View without the Roof |
I've been trying to expand the idea so that it would be an entire church property in one building, while containing the cross floor plan. This includes the Sanctuary, Parish Hall, some class rooms, and space for the Pastor's office behind the Altar area.
There have been a couple of iterations so far to try and make a usable space. Initially I wanted to have the circle a part of the sanctuary and make the entire thing one giant room. But this started to create some interesting issues with how to make an altar area that didn't look like a giant stage. Then I thought I would try and have all directions of the cross involved, but I realized I'd have sight issues if I pushed the altar too far back. Things continue to change as I try to work in more aspects of a proper church.
No comments:
Post a Comment